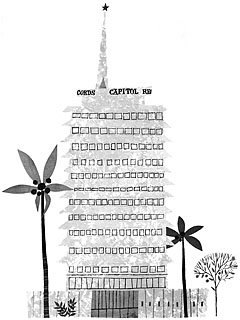• The Tower was Hollywood’s first air-conditioned high-rise office building.
• The circular floors of the building are approximately 92 feet in diameter.
• The gross area is 93,000 square feet.
• The Tower is 150 feet tall
• The second floor has a diameter of only 78 feet to give the rest of the Tower the appearance of "floating.”
• The 82 foot trilon spire atop the Tower is just for looks except during the holiday season, when it supports the strands of lights that turn the top of the Tower into an award-winning giant Christmas tree display.
• The Tower is 13 stories tall because that was the height limit in Los Angeles at the time for commercial buildings. Wallichs had wanted to build higher, and it was the one sour note of the construction experience for him when, the year after the Tower was completed, the ordinance was changed.
• There are 72 windows on each floor and the Tower's distinctive porcelain enameled louvres protect the glass area from excessive heat and glare of the sun.
An article in the June, 1956 issue of Record and Sound Retailing listed “as a service to Capitol and a warning to gagsters” the following good-natured jokes that had already been heard too many times:
“It’s round like a record, but are they going to do when if the industry changes to tape?”
“There are no squares in the Capitol Tower.”
“You ought to put a coin machine in front of the building so tourists can drop in fifty cents and watch the Tower revolve.”
“Secretaries are going to love the new building because their bosses can’t corner them there!”
“I hear they’re changing the speeds on the Freeway lanes behind the Capitol Tower to 78, 45, and 33 1/3 MPH!”
Song Publisher’s Lament: “I went to Capitol and they gave me the run-around.”
“We hear there’s a huge record changer on the roof that ejects floors.”
“Now that the intersection of Hollywood and Vine has the ultra-modern Capitol Tower, the name’s being changed to Hollywood and Vinyl.”
“After they put an Italian restaurant on the roof, they’re going to call the building the Tower of Pizza”
Through the contributions of all of Capitol Records’ artists and employees, the Capitol Tower remains a symbol of exciting growth and progress and honors the memories of those who turned a dynamic little record company into one of the world’s leaders in the field of recorded entertainment.
THE CAPITOL TOWER’S CONSTRUCTION TEAM WAS:
Materials and Suppliers
Architects: Louis Naidorf for Welton Becket & Associates
Building Contractor: C. L. Peck
Leasing Agent: Hubert Boisvert & Co.
Project Architect: John B. Fish (Welton Becket & Associates)
Project Manager: Harold B. Rightmire (C. L. Peck)
General Superintendent: A. B. Standard (C. L. Peck)
Job Superintendent: William H. Murphy (C. L. Peck)
Resident Engineer: Ted Niederhofer
Decor And Color Consultant: Robert Morris (Altman-Morris Interiors, Beverly Hills)
Sub-Contractors
Acoustical Treatment: Sound Control Company
Aluminum Mullions: Hodge Sheet Metal
Aluminum Windows: W. P. Fuller & Company
Asphaltic Concrete: Goode & Schroeder
Carpeting: Rite-Loom Carpet Company
Concrete: Transit Mixed Concrete
Concrete "Pozzolith": The Master Builders Company
Construction Tower: Steel Form Contracting Company
Draperies: Nelson Draperies
Electrical Signs: Triple "A" Neon
Electrical Work: Seeger Electric Co.
Elevators & Dumbwaiter: Otis Elevator Company
Equipment Lift: Coast Elevator Company
Finish Hardware: Union Hardware Company
Fire Doors: United Cork Companies
Insulation (Cork): Wand Corporation
Lathing & Plastering: Martin Brothers
Mail Chute & Box: Frank Peck Specialty Company
Metal Decking: Metal Fabricators
Metal Doors & Frames: Overly Manufacturing Company
Millwork: Los Angeles Millwork Company
Miscellaneous Metal: Savino Iron Works
Painting: J. P. Carroll Company
Plantings: D. E. Millery & Company
Plumbing & Heating: State Plumbing & Heating Company
Porcelain Enamel: Porcelain Veneer, Incorporated
Pyro Doors & Pyro Frames: Durand Metal Door Company
Reinforcing Steel: Truscon Steel Company
Resilient Type Floors: Degen & Brody
Rolling Door: Lawrence Steel Company
Roofing: Riness Roof Company
Sheet Metal & Louvers: Paller & Goldstien
Structural Steel: Apex Steel Corporation, Limited
Tile Work: Selectile Company, Incorporated
Ventilating & Air Conditioning: Western Air & Refrigeration
Vertical Blinds: Vertical Blind Corporation of America
Weatherstripping: Weatherstrip Specialties
Wire Fencing: Los Angeles Fencing Company
Wood Partitions: Weber Showcase & Fixture

No comments:
Post a Comment